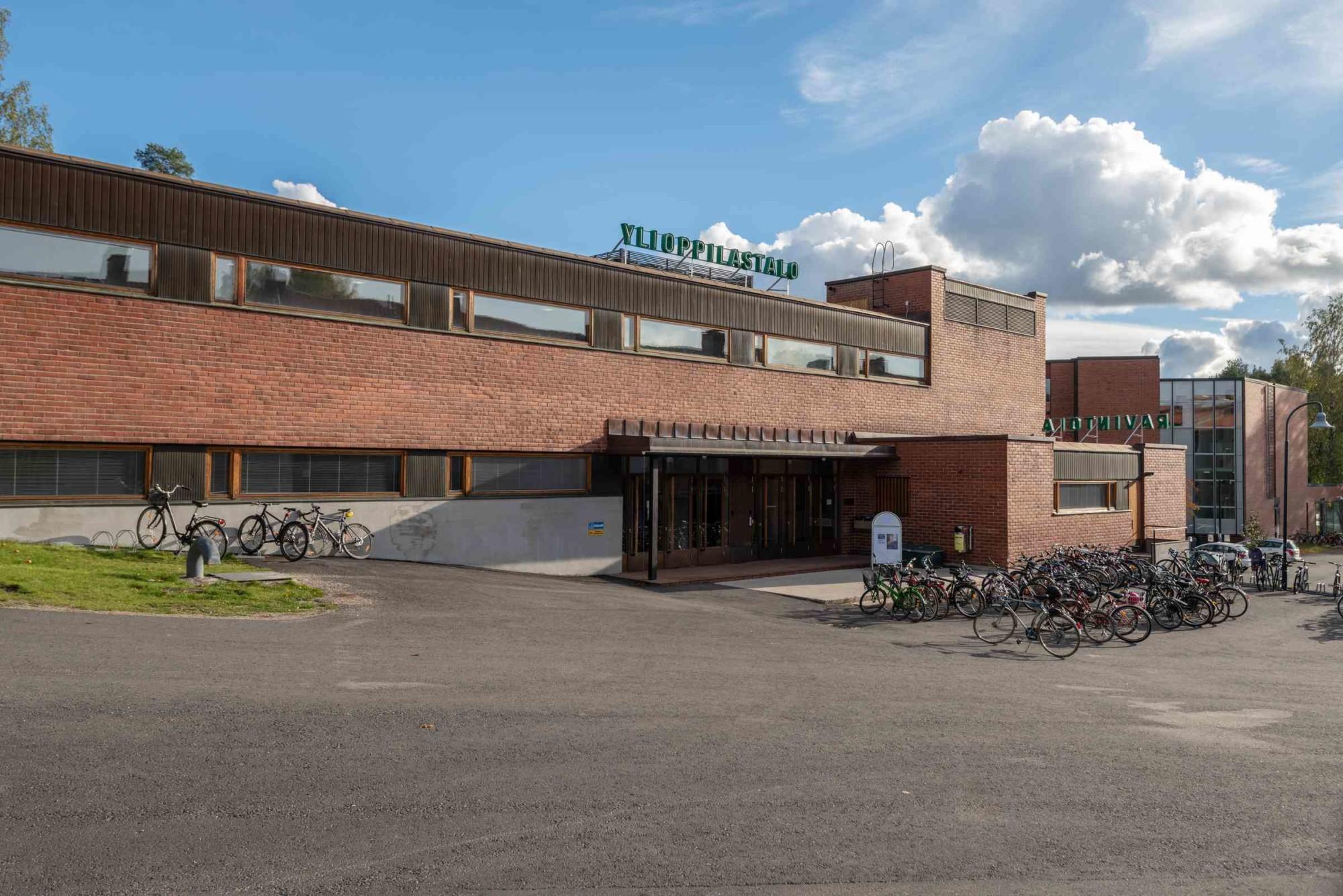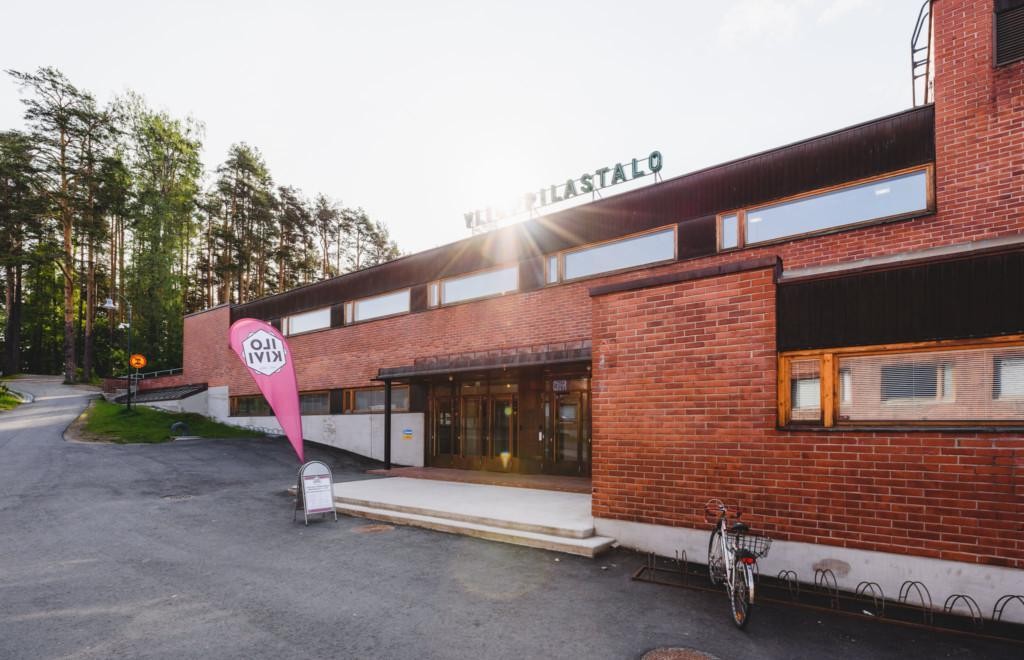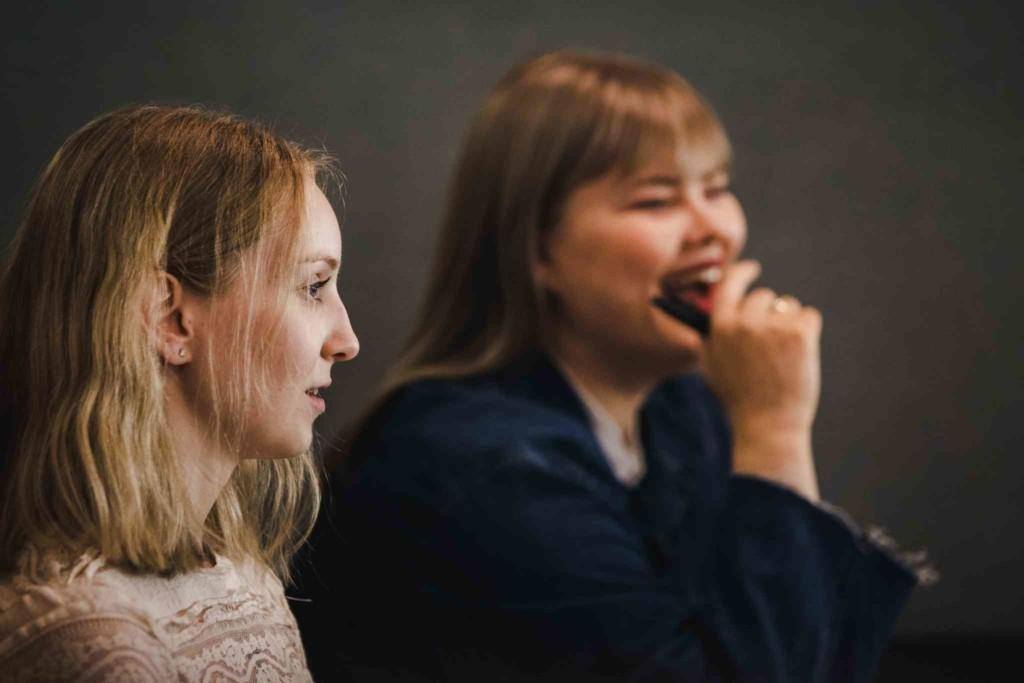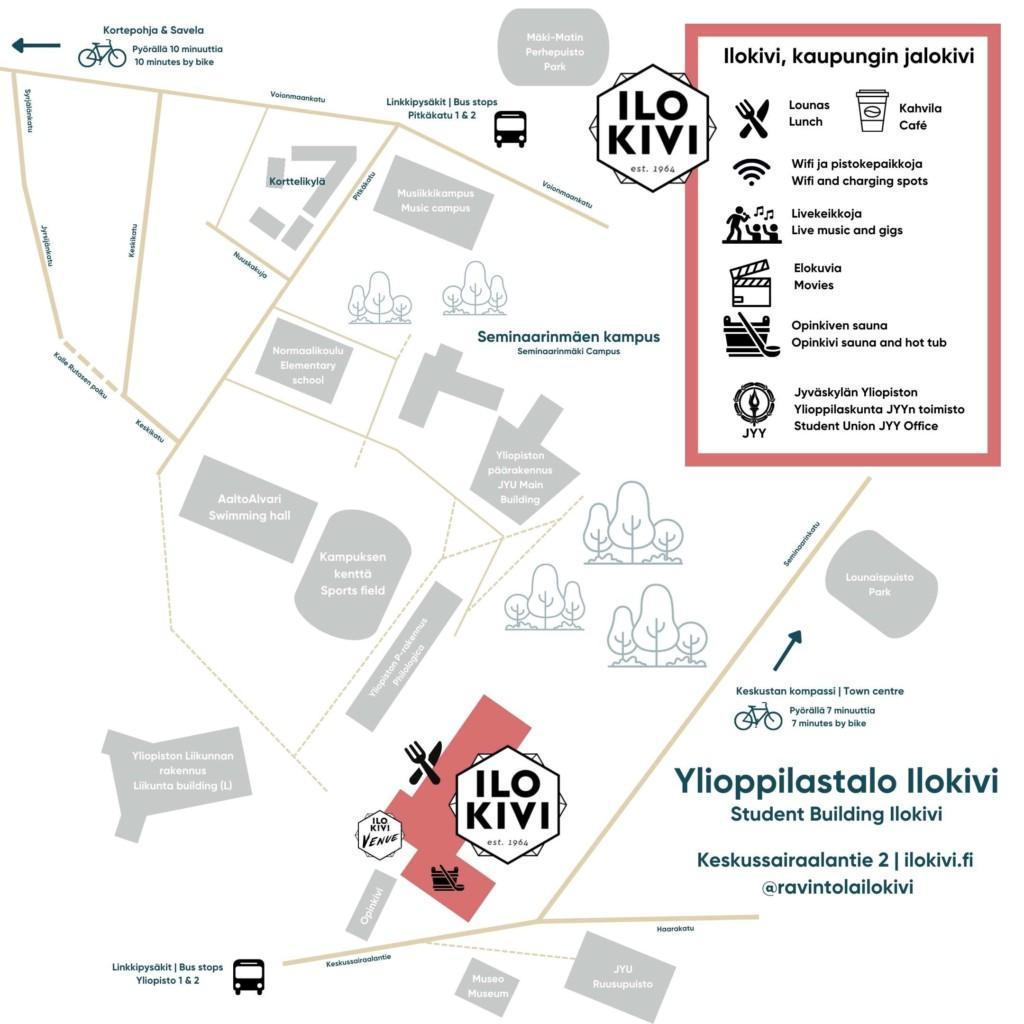
Contact information
This page has all contact information for Restaurant Ilokivi and Ilokivi Venue, and all the forms you may need.
Our location: Keskussairaalantie 2, Jyväskylä
The lunch restaurant is closed from 20 December to 6 January and then we don’t respond to messages. We will return to work on 7.1. and then we will respond in order to the messages received during the Christmas closing time.

Ilokivi contact info
Contact the restaurant:
ilokivi@semma.fi
Laura Partamies
Venue Manager
+358 50 477 6050
laura@ilokivi.fi
Ilokivi venue management, Ilokivi Venue club events and reservations
Student Union office
jyy@jyy.fi
jyy.fi
050 430 6747
Keskussairaalantie 2, Jyväskylä
Reservations to meeting spaces Halonen and Koivisto
Student Union memberships
Arriving in Ilokivi
Student Building Ilokivi is located in Seminaarinmäki, Jyväskylä.
Street address:
Keskussairaalantie 2, 40600 Jyväskylä
Location on the map (opens in new tab)
Bus routes:
Bus stops Yliopisto 1 and 2 are located on Keskussairaalantie, in close proximity to Ilokivi.
Bus stops Pitkäkatu 1 and 2 are located next to Seminaarinmäki campus area, a few minutes’ walk from Ilokivi.
Parking:
In the yard areas of Ilokivi and neighbouring buildings there’s a lot of space for bicycles.
A few spots for cars are available in the yard.
Entrances:
The entrance to the lunch restaurant Ilokivi is through the main entrance of the Student Union building, from the center of the building on the Seminaarinmäki campus side.
The Ilokivi Venue entrance is from the lower courtyard of the Student Union building, below the Ravintola sign. In the evenings, the Venue logo is projected above the entrance.
The principles of a Safer Space
Student Union Building Ilokivi and Ilokivi Venue commit to JYY’s Principles of a Safer Space.

Accessibility at Ilokivi
The facilities at the Ilokivi Student House were renovated in 2017 to be accessible. Movement between floors is possible via an elevator, which can be accessed with the assistance of staff.
Both the ground floor restaurant Ilokivi and the lowest floor Ilokivi Venue have wheelchair-accessible restrooms equipped with support bars.
Dimensions of access routes:
Entrance route to Restaurant Ilokivi
- Threshold at the front door (4 cm) and ramp.
- Width of the front door is 87 cm, fully opened 126 cm.
- Width of the entrance to the terrace of Ilokivi restaurant is 177 cm.
Entrance route to Ilokivi Venue
- Step at the front door (2 cm) and a gentle slope over a distance of approximately 20 cm.
- Width of the front door is 86 cm, fully opened 125 cm.
- The front door is heavy, but by ringing the doorbell, you can get assistance from the staff to open the door if needed.
- Accessible route to the bar counter and in front of the stage at Ilokivi Venue: Accessible via wheelchair ramps (widths 121 cm and 116 cm).
- The venue has an accessible restroom.

